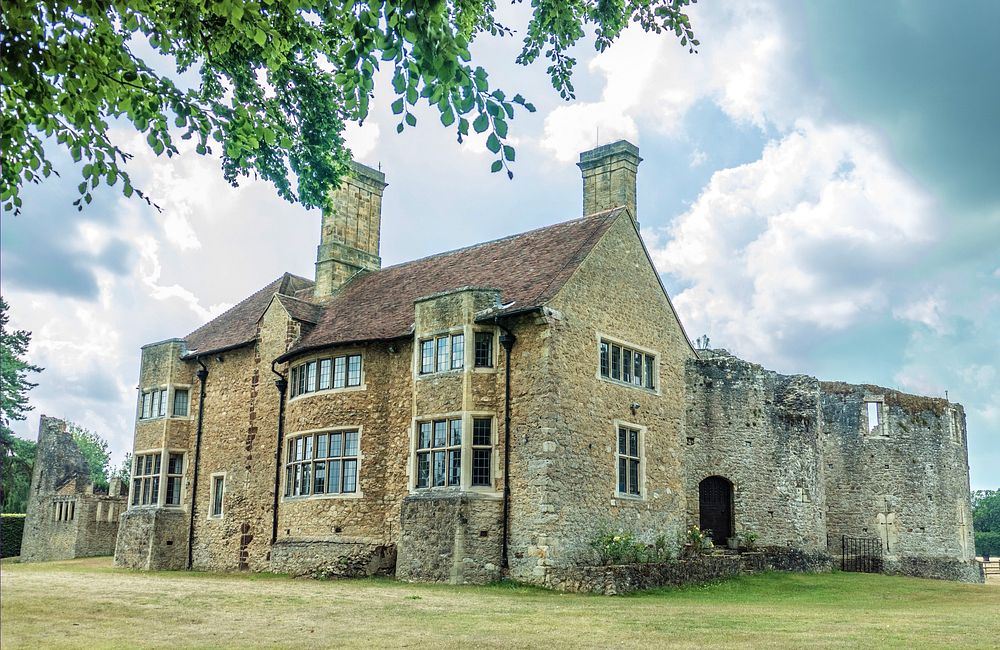https://creativecommons.org/publicdomain/zero/1.0/https://www.rawpixel.com/image/11175953

Leybourne Castle
Castle gateway ruin, outbuilding and house. Early C14 and 1925-26. House related to ruins by Walter Godfrey in free Cotswold vernacular style. GATEWAY: random rubble stone. Two broad semicircular bastions with a triple-chamfered depressed arch between with beginnings of opening area. Loop-holes on ground floor with widish square windows above. Portcullis groove and beginnings of rib-vault oriel cut in archway. Internally, evidence of upper floors, and vaulted cupboard in addition to west bastion. Low wall, probably reconstructed in right-angle to west and south, connecting with 2-storey random rubble gabled outbuilding, probably also C14 with arched doorway in north gable end and two- light window arch. HOUSE: Attached to east bastion and stretching to south East front: Random rubble with stone tiled roof, and hipped gable to left arch shallow projection. Ridge stack to left and stack to right behind ridge, both very tall. 2 storeys; 3 bays, irregular with shallow, parapeted, canted bays at each end. Large 10-light window on ground floor, off-centre to right with 5-light window above. Large projecting gabled chimney breast to left with door- way, further to left. South side: Hipped to right with centre valley and gabled end to left with tall projecting stack. 2 storeys; 2 windows to right, 12-light window below. North front: 2 storeys; irregular fenestration of 5 windows on 1st floor, and 1 for right on ground floor with round-arched doorway to left with stone surround and brick arch between. Interior: ground floor rooms panelled. Scheduled as an Ancient Monument.
Original public domain image from Flickr
Public DomainFree CC0 image for Personal and Business use