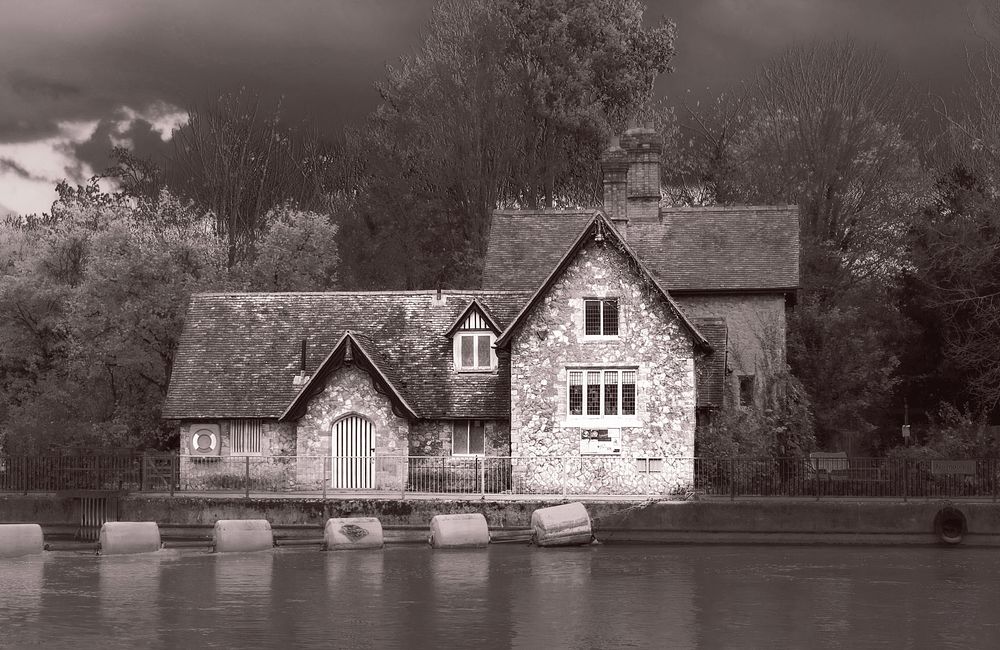https://creativecommons.org/publicdomain/zero/1.0/https://www.rawpixel.com/image/11177085

River Medway Allington
House associated with lock. Mid C19. Random galletted ragstone with ragstone quoins, gault brick stacks and plain tile roof. T-plan with head of T at right angles to lane and stem at right angles to river. Further wing forming single storey store and possibly office to rear of and recessed from gable end of stem, parallel to and projecting beyond head of T. Elevation to Lane: right section (head) 2 storeys, on a stone plinth which exists only at the gable end. Carved bargeboards with pendant, crested ridge tiles and central corbelled, filletted ridge stack. 2-light first-floor casement with smaller light above in chamfered stone architraves under stepped hood-mould with label stops. 3-light casement on ground floor with 3 top lights and relieving arch over. Left section (stem) set lower; one storey and garret. No windows. Central, slightly projecting, gabled porch with carved bargeboards and pendant. Contains chamfered stone architrave of 2 orders, the inner deeply recessed and now containing a 3-light window in the arch with ragstone below. Another door adjoins immediately to right in angle with right section, set under porch formed by projection of slope of roof supported on stone brackets. Ribbed and boarded door reached up flight of steps starting level with right gable, with short octagonal pillar on left side. Elevation to river; stem of T has projecting eaves with plain bargeboards and pendant. Store wing one storey and attic with carved bargeboards and pendant to left gable. Dormer at right end. Pointed arched door to attic in gable. Arched doorway with ribbed and boarded door to centre of main elevation in slightly projecting porch with carved bargeboards and pendant.
Original public domain image from Flickr
Public DomainFree CC0 image for Personal and Business use