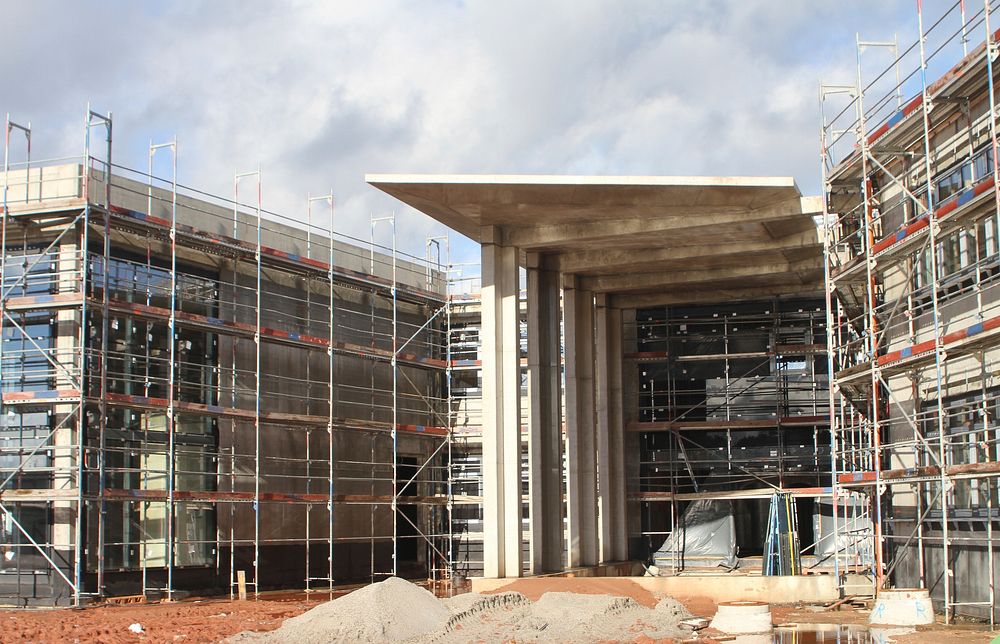
Construction site. Original public domain image from Flickr
Members of Europe District, U.S. Army Corps of Engineers, contractor and bauamt officials, and members of the Air Force and Department of Defense Education Activities communities toured the construction site of the 21st-century Kaiserslautern High School March 9. The construction is nearly 50 percent complete. The building has been enclosed since December, therefore avoiding weather delays. Inside the facility, workers are installing the interior ventilation, electrical and plumbing systems as well as the drywall construction, interior plaster and screed work. The school will feature a commons area that will function as a lunch room and a performance space. Branching off the commons will be seven learning neighborhoods that will include learning hubs and learning studios. This is a shift from individual classrooms. The more flexible spaces will accommodate large, medium and small groups, one-to-one pairings and individual learning, which is a feature of 21st-century schools. The 185,100 square-feet facility will have clerestory windows and skylights to provide natural lighting, and in each of the neighborhoods will be an enclosed green wall with a skylight as part of the three-dimensional learning space. The $74 million high school will have a “green” roof that will capture 70 percent of the rainwater and provide insulation. This type of green roof is maintenance free because the plants are similar to ground cover and won’t grow higher than 4 inches. (U.S. Army Corps of Engineers photo by Lori Egan).